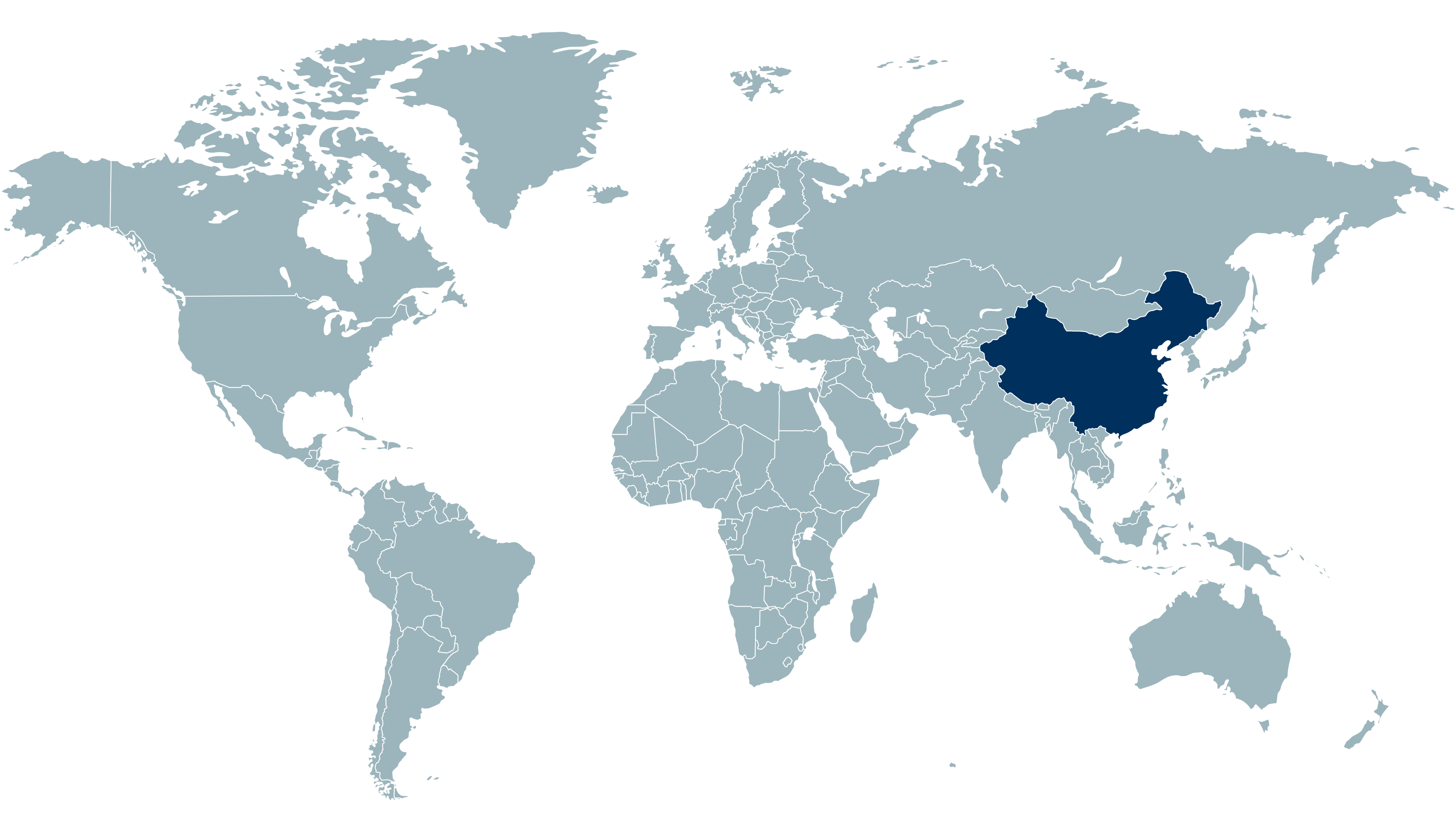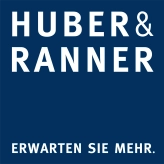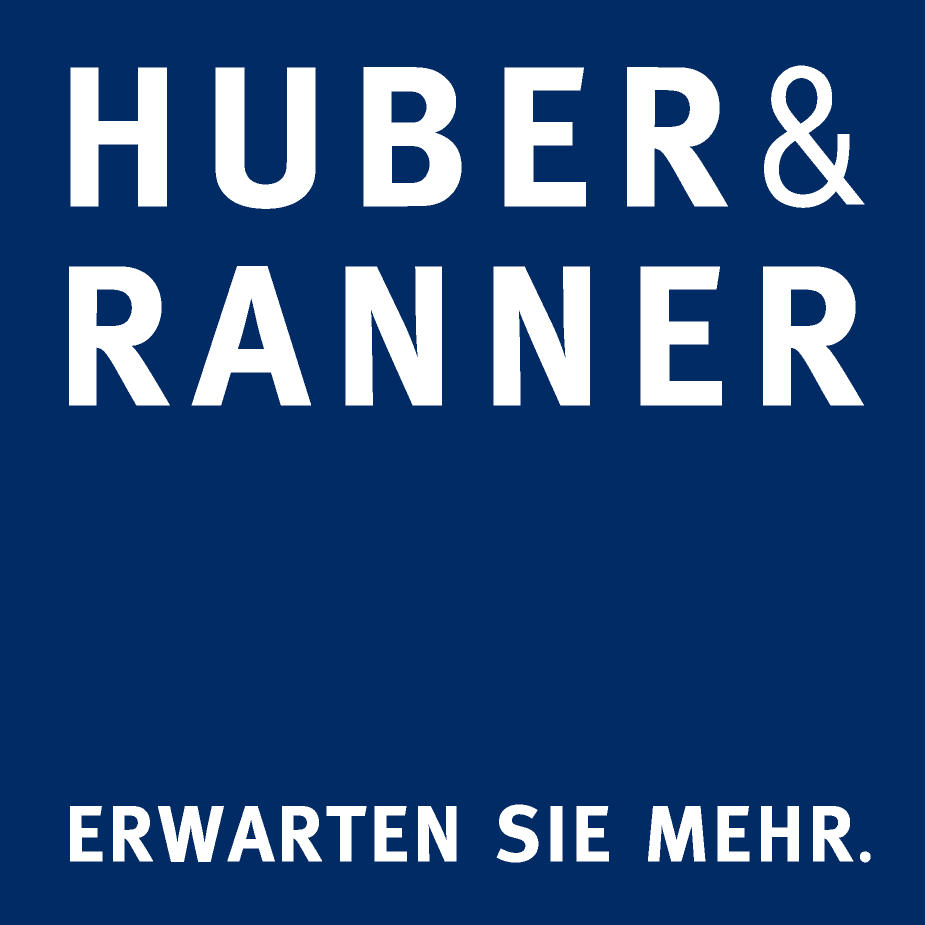
Medical Device R&D Project of Suda Test

Customer
Suda Test
Location
Jiangsu,China
Overview
The project is located in Suzhou City, with a construction area of 5,500m². It comprises two buildings, Building 11 and Building 12. Building 11 is the laboratory area with a construction area of 3,000 square meters. The fourth floor of Building 12 is the entire animal room area, which includes multiple laboratories, operating rooms, and the barrier environment of the animal center, including large and small animals. The project requires cleanliness and energy saving.
Our Solution
HUBER & RANNER provided our customized AHU’s for the animal room area of the facility. All units operate in 100% fresh air mode, with a total air volume of about 220,000 m³/h. A total of 5 sets of three-coil KVS run-around coil energy recovery systems were also supplied to the project, including intelligent control stations which can detect the quantity of heat recovery in real time and save energy significantly. The AHU fans were designed as redundant duty/standby systems to guarantee 24/7 operations.
Design Points
| Animal lab area employs fully redundant duty/standby fan systems |
| The KVS counterflow heat recovery coil is imported from Belgium, with high heat recovery efficiency achieving increased energy saving; |
| The AHU internals are treated with an antibacterial coating, which can effectively inhibit bacterial growth, and the unit is resistant to ozone aging; |
| The depressed drain tray ensures that condensed water can be drained smoothly at its lowest point to reduce the risk of bacterial growth. |

